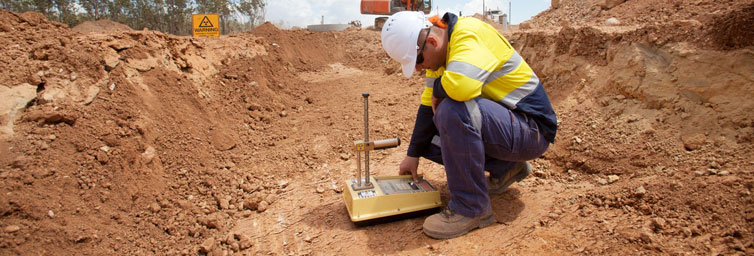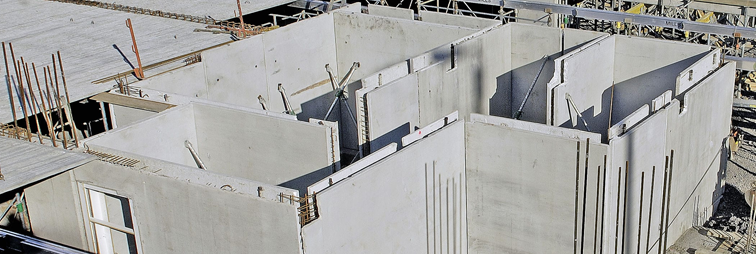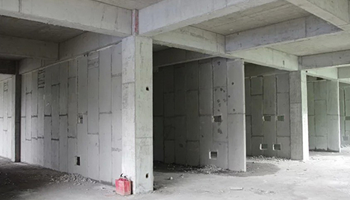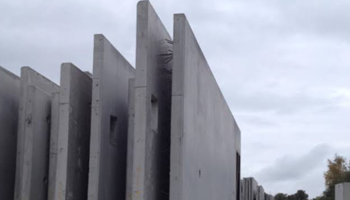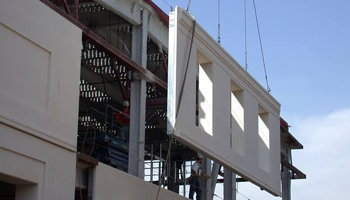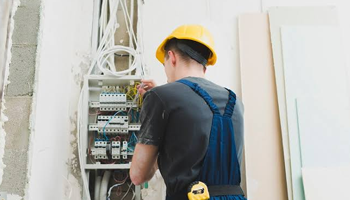Why Soil Testing is Important before Construction?
When you decide to construct a house, soil testing is one of the first things to be done after buying a plot of land.
Soil testing is the first step in construction planning to ensure whether the plot of land is suitable for constructing any structure to avoid dreadful phenomena in future like The leaning Tower of Pisa.
The type of tests on soil reveals the physical and engineering properties of soil that help to determine the type of foundation to be laid for construction. Knowing moisture content, mineral presence, density, permeability and bearing capacity of the soil gives an idea of working considerations for foundations and earthworks. Like higher sulphur content in the soil requires cement that provides resistance to sulphur such as Sulphate-resisting Portland Cement (SRPC).
Role of Soil Testing in Foundations
Foundation is the first and important step of construction, a small defect or damage can fail or collapse the whole building. Foundation acts as a guardian to the building and protects it from any physical forces emerges in the subsoil. It helps to sustain and maintain the load bearings from the building to the ground.
The soil should consist of all physical and chemical properties to withstand the weight of the building. The soil testing and analysis helps to determine the rate of settlement and bearing capacity of the soil. These tests also help to define the length and depth of the pillars to lay the foundation.
The water content in the soil can only be known by soil testing, which helps to settle the level of humidity within the foundation. It’s necessary to have a note about soil movements, the way soil reacts in the presence and absence of water. Generally, soil movement is higher in clay soil than sandy soil.
Removal of vegetation also plays a very important role, presence of weeds, roots of old cut trees can cause soil movement in the land. These all factors affect the foundation settlement posing a threat to the structure.
Types of Soil Testing
If soil is not tested properly, it develops cracks in future and collapse in due course of time. Various types of tests are executed to know the surface characteristics of soil, and some of them are briefly explained below:
Moisture Content Test
This test is used to determine the moisture and water content in the soil. Various methods like Calcium Carbide Method, Oven Drying Method, Sand bath Method, Radiation Method, and Alcohol Method.

Of all the methods, Oven Drying method results are most accurate in which the moisture content is defined as the mass of water that can be removed from the soil by heating at 105 – 110°C.
The water table level is only known from soil testing, which helps to find the level of humidity in the foundation.
Specific Gravity Test
This test provides information about the degree of saturation of the soil and void ratio. The void ratio is defined as a ratio of void volume to the volume of the solids present in the soil.

The standard specific gravity of soil ideal for construction should be from 2.65 to 2.85. The soil should consist of the low-value presence of organic content, porous matter and heavy materials.
Dry Density Test
Density test helps to classify the soil into three types – loose, medium and dense, with the weight of the soil samples. The lesser the density, the stronger the foundation.

It can be tested by using sand replacement method, core cutter method and water-displacement method.
Atterberg Limits Test
It is used to measure the critical water content of the soil. There are plastic limits, liquid limit and shrinkage limit, which displays the attributes of fine-grained soil at different conditions.

Compaction Test
The most commonly used compaction test is Proctor’s test, determines the compaction characteristics of soil reducing air voids by densification. This test gives information about maximum dry density and optimum water content of compacted soil.
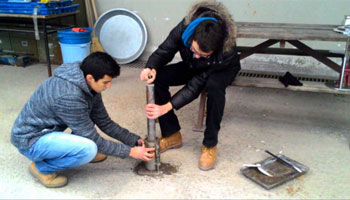
These are some of the frequently used soil tests for any structure. Most suitable construction techniques for any building can be achieved by soil testing, as it is the first step, to begin with. It is recommended to perform them without any fail to avoid damages and sinking of building in the future.


