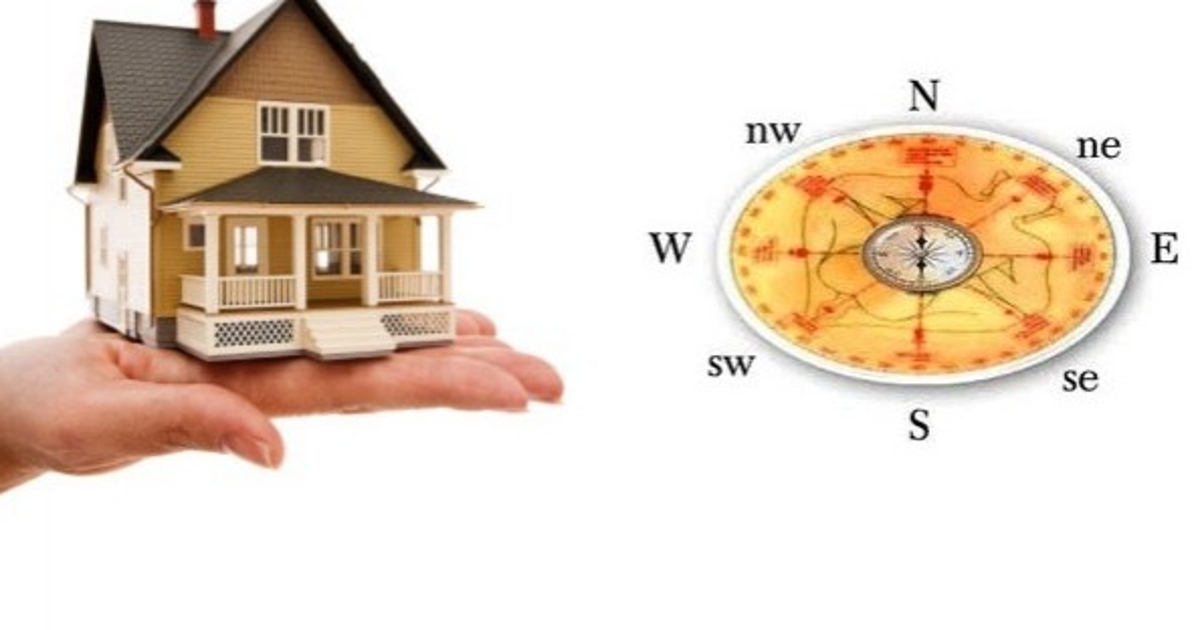Vastu For Residence
Vastu is a holistic science which is in full conformity with the entire cosmos and the flow of energy from all sources. Vastu guides the individual towards the best way to live in synergy with the five elements of nature. It is thus very important to plan a house according to the principles of Vastu in order to achieve this synergy.
Vastu For Residence
- Vastu For Main Door
- Vastu For Bedrooms
- Vastu For Dining Room
- Vastu For Bathrooms
- Vastu For Drawing Room
- Vastu For Pooja Room
- Vastu for Children’s Study Room


Vastu for Business
An individual is defined by his place of work. It is as important as his residence because he /she spends a major part of the day in the place of work. It is very important to design the place of work according to Vastu principles in order to obtain maximum benefits both for the owner and for his employees.
Vastu for Business
- Vastu For Malls
- Vastu For Offices
- Vastu For Restaurants
- Vastu For Shops And Showrooms
Vastu for Plots
The location and shape of the plot is the most important part of the building process because it what determines the nature of the synergy between the owner and the cosmos.
Vastu for Plots
- Plots which are oriented towards the cardinal directions are preferable. ie: North, South, East, West. This is called a Cardinal Plots. In this kind of a plot, the magnetic axis of the plot is parallel to the earth’s magnetic axis.
- However when the cardinal directions come in the four corners of the plot, it is called a Vidisha plot In this kind of plot the magnetic axis of the plot makes an angle with the earth’s magnetic axis.
- Square plots in which all four sides are equal and have all the angles of 90 degrees are the best plots. The Vastupurusha fits best in square plots and brings prosperity and happiness.
- Rectangular plots in which opposite sides are equal and all four angles are 90 degrees are also very good plots. The ratio of width to length should not be more than 1:2. If the East-West axis is longer than the North-South axis, it is very auspicious.
- Plots which are narrow in front and broad in the rear are called Gaumukhi plots. Such plots are suitable for residence when the broad part is in the North-East and roads are on the Southern or Western sides. If the narrow part of the plot is the North-East then it is inauspicious.
- Plots which are broad in the front and narrow in the rear are called Shermukhi Plots or Vyaghra Plots. These plots are suitable for commercial purposes provided the broader part is in the North, thereby extending the North-East, and the road is on the Eastern or Northern side.
- Triangular plot and other irregular shaped plots are inauspicious because they emit negative energy. Owners of such plots should make the necessary Vastu corrections and try to make the plot into a square or rectangle.


Vastu for Hospital
Hospitals and Nursing Homes that are built according to Vastu principles lead to better success rate of healing of patients leading to greater popularity of the doctors and the hospital.
Vastu For Hospitals
- The main entrance of the hospital should be in the East, North or the North-East.
- The central part of the hospital should be kept open for natural light and fresh air to come in.
- The operation theater should ideally be placed in the West. Operations should be done facing East or North. The patient’s head should be in the South at the time of operation. The ICU should be in the North zone but with patient’s heads to the South. If North zone is not possible then the East zone should be used .
- The doctor’s consulting room should be in the South-West. Managerial and executive staff can be seated in the South zone facing North. Doctors should sit facing North or East while examining a patient.
- The emergency wards should be in the North-West to facilitate quick healing.
- The other wards should be placed in such a way that the patient’s heads are in the South.
- There should be a small multi-faith shrine in the North-East corner of the hospital.
- Medical equipments and the store should be in the South-West. The South-West should be raised in a level higher than the rest of the flooring.
- The X-ray and MRI room and all other electrical appliances and equipment should be in the South-East. The kitchen should also be placed in this zone.
- The doctor’s and nurse’s quarters can be in the North-West and South-East
- The toilet blocks should be in the North-West of the building.
- The OPD blocks, pharmacy and research block can also be in the North-West zone of the building.
